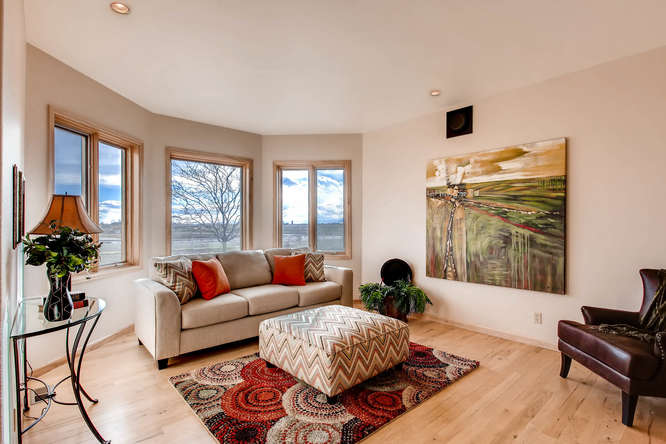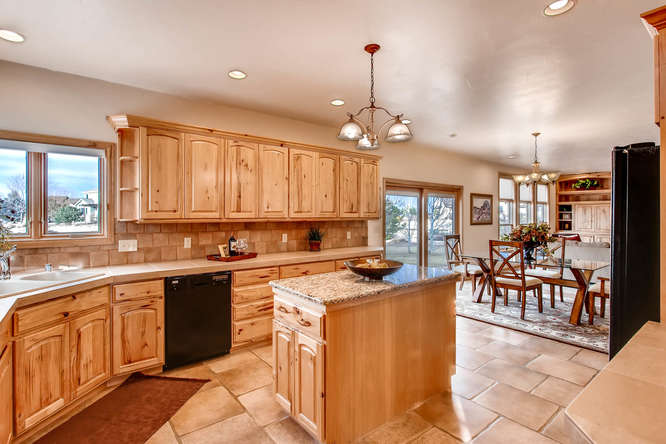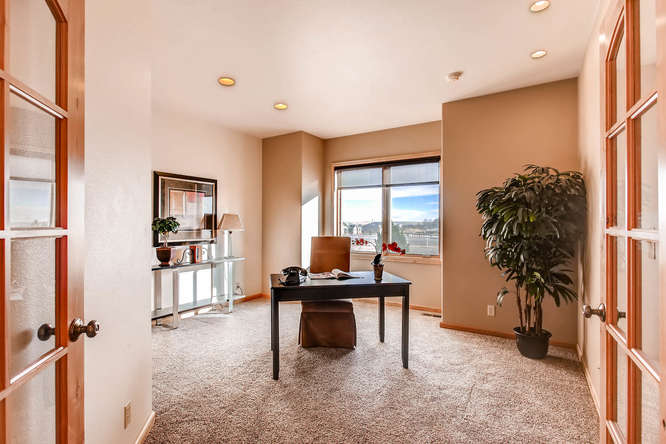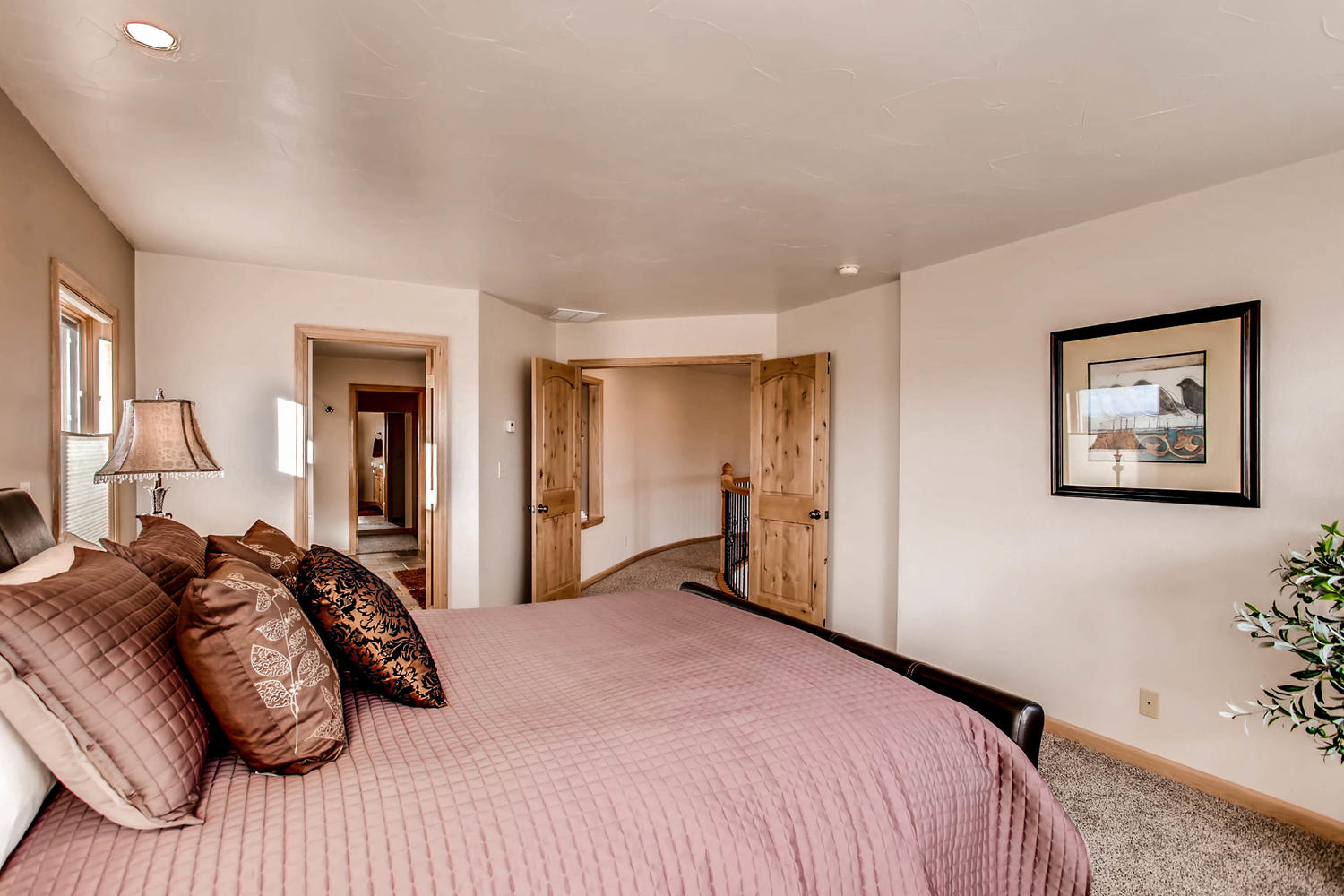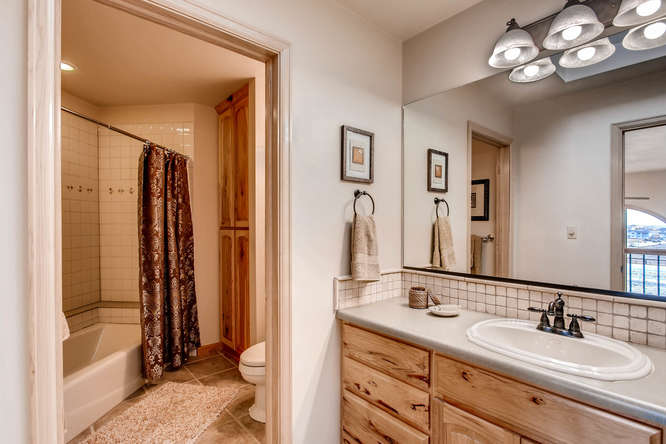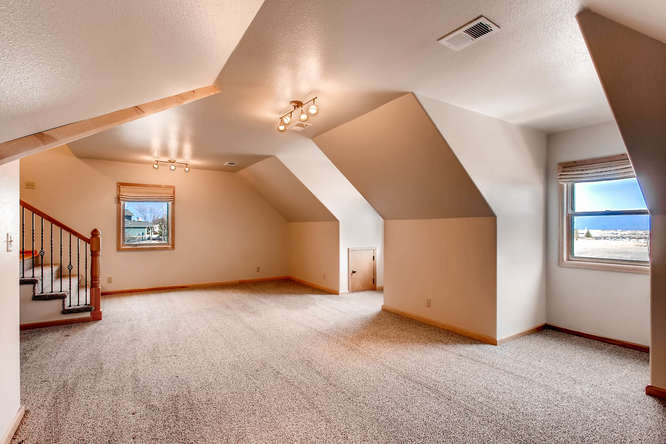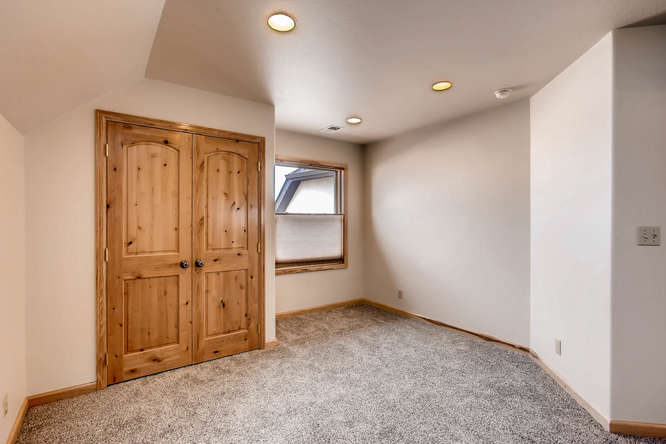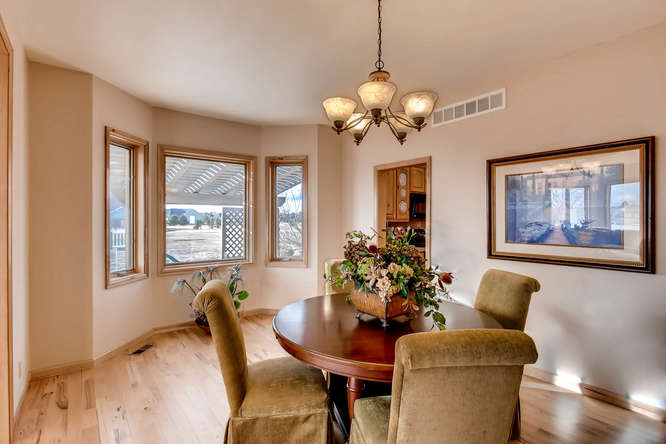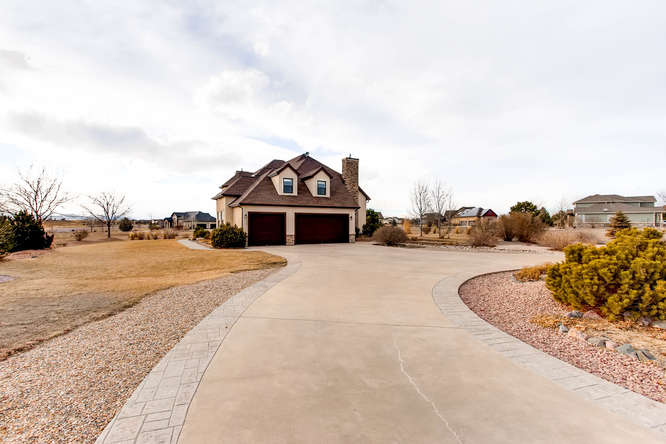s o l d
960 Hilltop Drive Windsor CO 80550
List Price: $619,000 Sale Price: $628,000
MLS #810896 : 2.02 Acre Lot : 5364 total sq ft : 4 bed, 4 bath : 3-Car Garage : Built 2002
About this property:
Custom-crafted executive home on 2+ acres in desirable Hilltop Estates
From the elegant curved staircase in the entryway through the spacious rooms with custom finishes and majestic mountain views, this custom-built executive home on 2+ acres offers over 3600 sq.ft. of warmth, openness, and plenty of living space.
Relax in the main living room adjacent to the foyer, or enter the large office conveniently located just off the entry and next to the downstairs bath. Continue through to the large kitchen with granite-top island that flows to the family room with its gas stove, a perfect setting for relaxing or entertaining. Enjoy great views of the Front Range in the bright master suite with walk-in closet and five piece bath with soaking tub. Spacious 2nd and 3rd bedrooms have double closets and additional storage.
Custom Details:
This owner-built custom home, focused on quality construction and energy efficiency, is built with 2×6 exterior walls containing additional energy-saving insulation. The roof is hand-framed with 2×8’s instead of trusses. Check out the custom hickory cabinetry and attention to detail in the finish work!
Energy Efficiency:
Equipped with a super high efficiency whole home heat and hot water system, this huge home has gas bills averaging only $52.39 over the past 18 months for heat and hot water!
The Great Outdoors:
Situated on a 2+ acre corner lot with tasteful landscaping, this beauty enjoys mountain views and ample outdoor space for relaxation or entertaining. Three-car garage and plenty of room to add a shop (suject to HOA approval)!
Flexible Living Spaces:
Huge BONUS ROOM with nearby bathroom is ready to provide extra living space for your family and guests! Its bright, open layout and ample size is ideal as a:
The wide open 1,753 square foot BASEMENT is a blank canvas just waiting to satisfy your imagination. With additional access directly from the garage, its ideal as a:
Praise
My experience with Jeff was extremely positive. I had heard from so many friends and relatives how stressful the home buying experience can be, but with Jeff I had the complete opposite. Jeff’s knowledge of the business and drive to help his clients succeed makes him an incredible realtor and a fantastic advocate for the people he is helping. When making a huge life decision like buying a home you want someone who has your back, and your best interests at heart. Work with Jeff, and you’ll enjoy your home buying experience more than you thought possible!
You CAN enjoy your Real Estate experience! Contact Jeff Bechtold today: 303-817-6168 / Jeff@JeffBechtoldRealEstate.com


