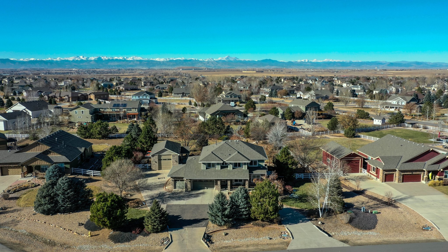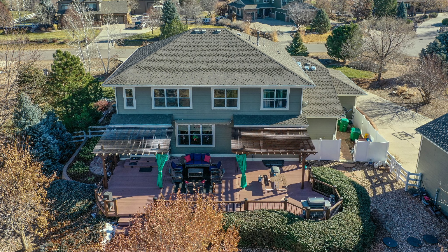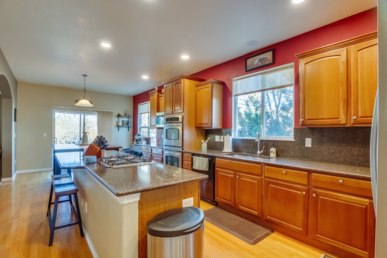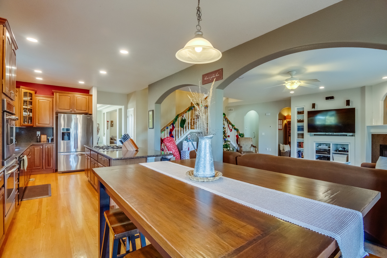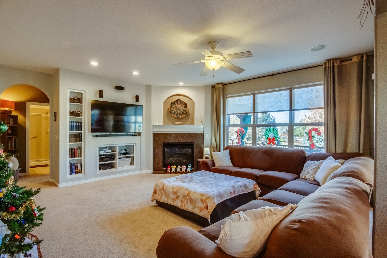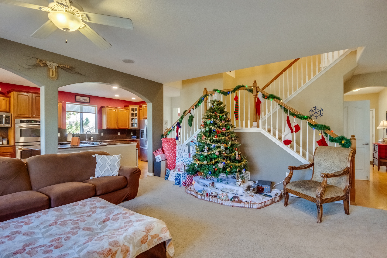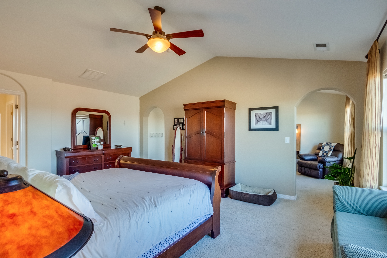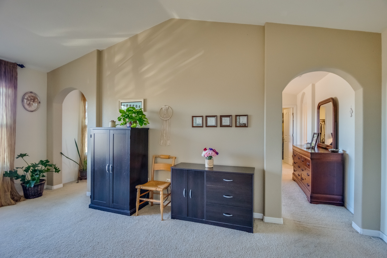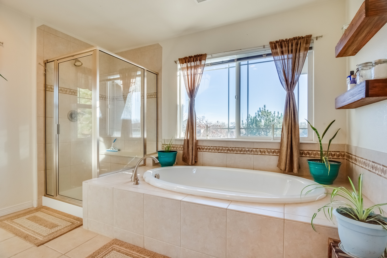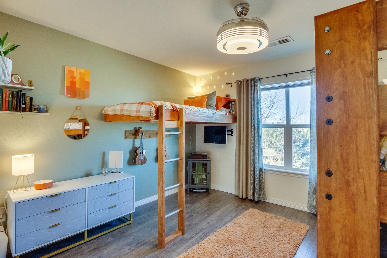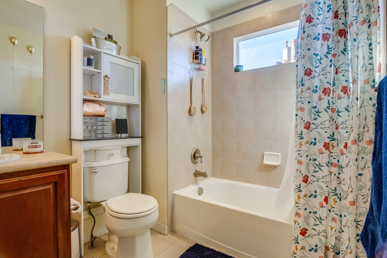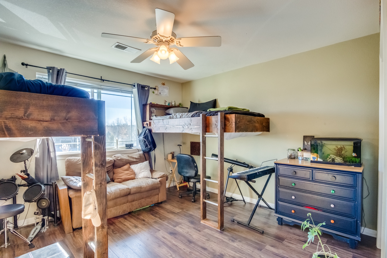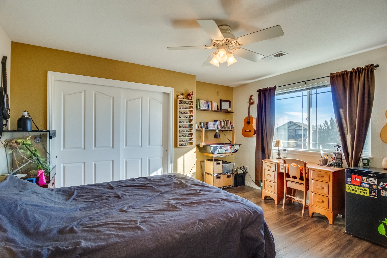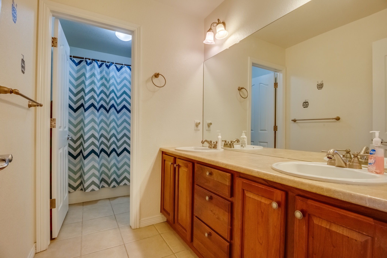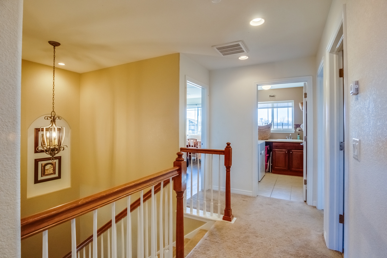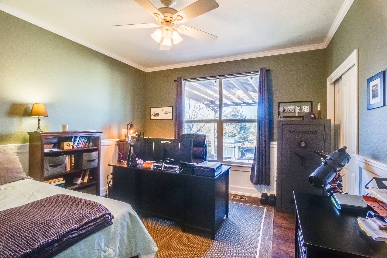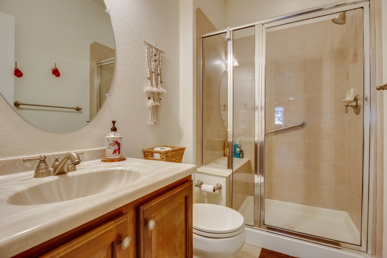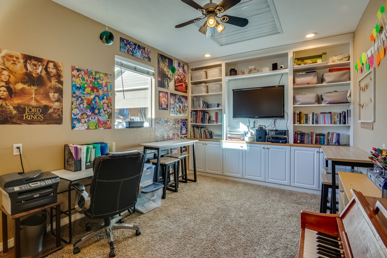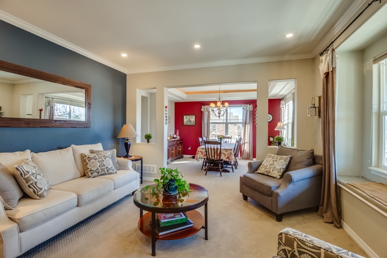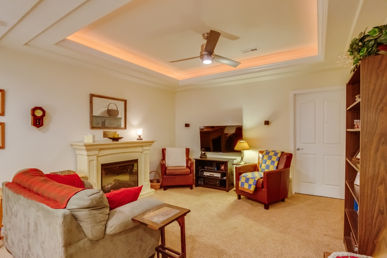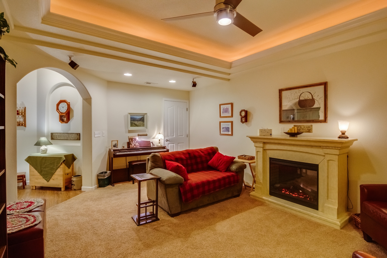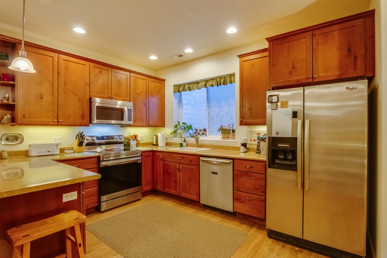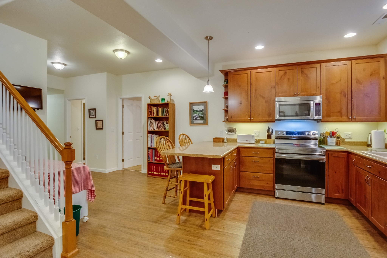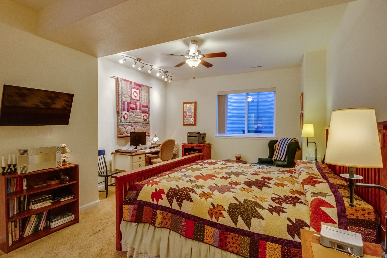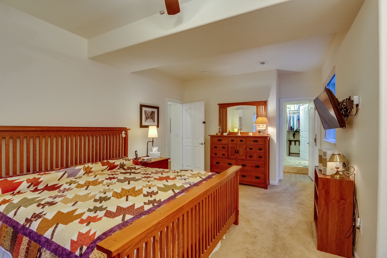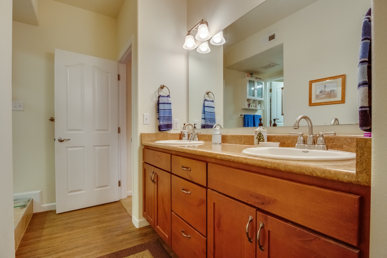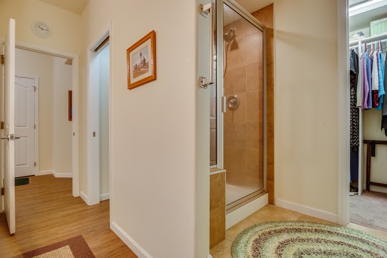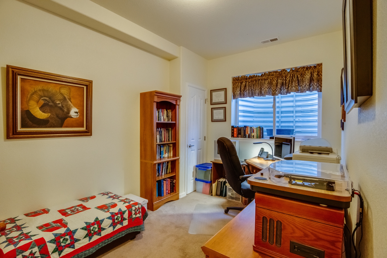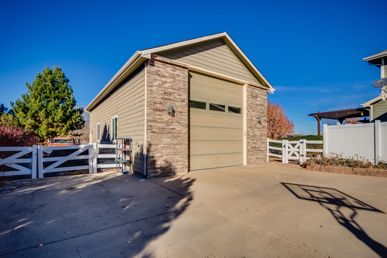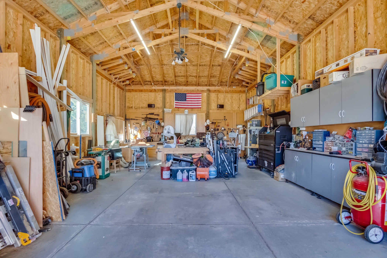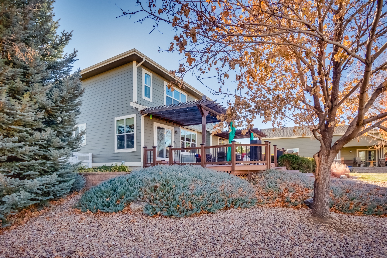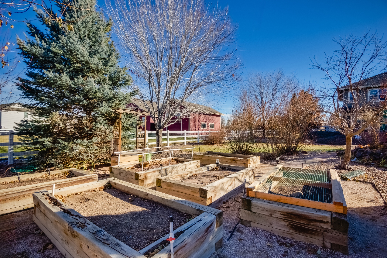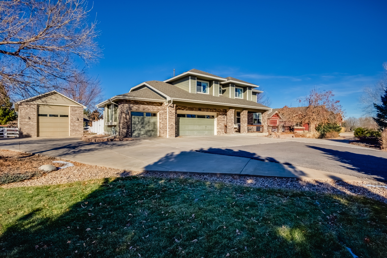Featured Listing
16263 Olive Way, Brighton CO 80602 $1,025,000
RECO MLS #2854013 : 4763 total sqft : Up to 7 Beds, 5 Baths : Living Space for 2 Families!
3D Visual Home Tour:

About this property:
Executive Home with Finished Living Space for 2 Families!
There’s so much to love about this beautiful executive home on a sprawling 1 acre lot in desirable Eagle Shadow South, with up to 7 bedrooms and 5 baths! Finished living space for 2 families: 3209 SF up and 1500+ SF down with split HVAC systems. Enjoy your morning coffee on the covered east-facing front porch or dinner on the huge deck off the kitchen with lighted pergolas, awning & curtains for shade. The private back yard also boasts a dog run area, patio with water feature & fire pit, and irrigated raised garden beds. 3-Car attached garage with built-in storage, plus detached RV garage with water & dump station, and covered side patio.
Bright, open floor plan
living room with window seat and formal dining room with lighted tray ceiling. The ample kitchen has a large bar top island, gas cooktop, double wall ovens, pantry & eating area, and opens to a spacious family room with gas fireplace, sound system, and huge windows overlooking the back deck & yard. Plenty of space for festive gatherings! Convenient main level office or additional bedroom is adjacent to a 3/4 bath, plus a bonus room for games, music studio, or schooling area. Access the stairs to the upper level from either the kitchen or the family room. Once upstairs, you’ll love the huge master suite with vaulted ceiling that boasts a separate sitting room, his & hers walk-in closets, large 5-piece ensuite bath with soaking tub and private WC. Mountain views! The upper level also has 3 additional bedrooms (one with ensuite full bath), a shared full bath, and convenient laundry room.
Permitted Mother-in-Law Suite!
From the main floor, enter the professionally finished basement apartment with 9’ ceilings, featuring a generous great room, full kitchen with bar top seating, pantry and LVP floors. The master suite has an ensuite 3/4 bath with double vanity and private WC. This apartment also has an additional bedroom or office, another laundry room and lots of storage space.
Don’t miss this special property…set a showing today!
Property Points:

Exclusively Marketed by Jeff Bechtold
As you consider contracting with a realtor, it is important to align with one who knows the local real estate market and has the skills to advocate on your behalf through the process. For over 30 years, Jeff’s experience in business, sales and finance, and contract negotiations has translated into proven results for a spectrum of buyers and sellers. Their testimonials (below) speak firsthand how they viewed that experience.
As with these happy clients, Jeff can help you successfully manage the process of selling your home or buying a new one all the way to the closing. If you are thinking about jumping into the real estate market, contact Jeff today!
Praise
When I decided to sell my property in Arvada, CO I interviewed five realtors in the area. I chose Jeff as my realtor based on several factors. I was impressed with his accounting background, real estate dealings, professional persona and friendly personality. There were several issues involved with this sale that required Jeff’s expertise and experience. His negotiation skills proved beneficial to the mutual satisfaction of myself and the buyers. Jeff’s knowledge and attention to detail netted me an above asking price and a contract in just three days. Often selling a property can be a stressful experience. This experience was positive for me and I have Jeff to thank for that. I would not only use Jeff again, I highly recommend him to future sellers and buyers.
You CAN enjoy your Real Estate experience! Contact Jeff Bechtold today: 303-817-6168 / Jeff@JeffBechtoldRealEstate.com


